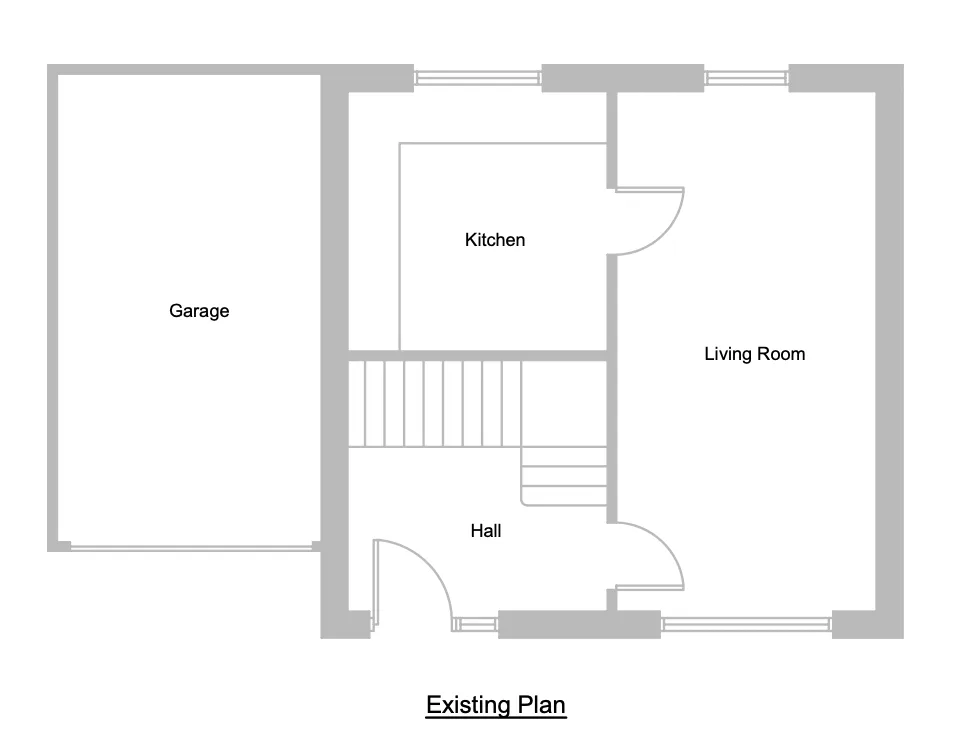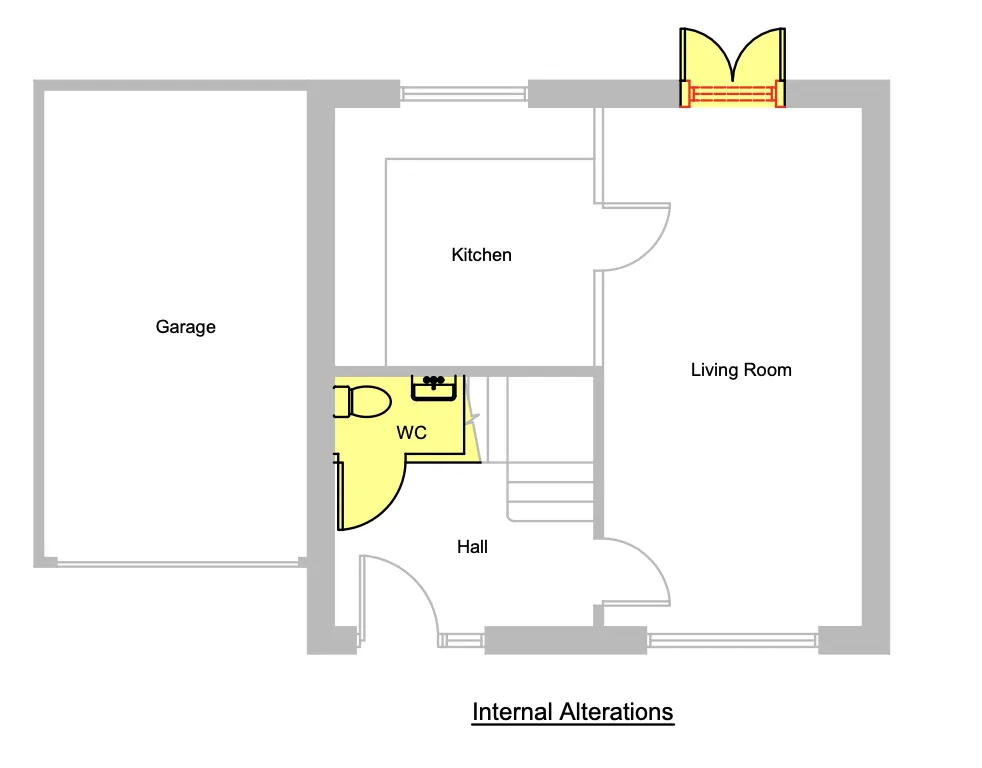Building Alterations
When it comes to improving your home, even small changes can make a big impact. Whether you’re opening up a kitchen and dining space, converting a loft, or redesigning your layout to better suit your lifestyle, home alterations offer endless ways to refresh and reimagine how you live.
At Saltire Sketch, we help homeowners across Scotland bring these ideas to life with custom-designed plans for residential alterations. From internal reconfigurations to loft conversions and everything in between, we make sure your project is not only beautifully designed but also meets all the necessary building regulations.
Every home is different, and so is every project. That’s why we take the time to understand your goals, assess what’s possible, and then create clear, accurate plans that reflect both your vision and the technical standards required. Whether you're removing a wall to create open-plan living or turning unused attic space into a cosy bedroom or office, we’ll guide you through the process with practical advice and expert support.
We also take care of the building warrant application for you, so you don’t have to worry about the paperwork or navigating regulations. With our experience and local knowledge, we make sure everything runs smoothly from start to finish.
By choosing Saltire Sketch, you're not just making changes to your home—you’re making the most of its potential. Let’s work together to create a space that truly works for you and your future


Email:[email protected]
Site: www.saltiresketch.co.uk
