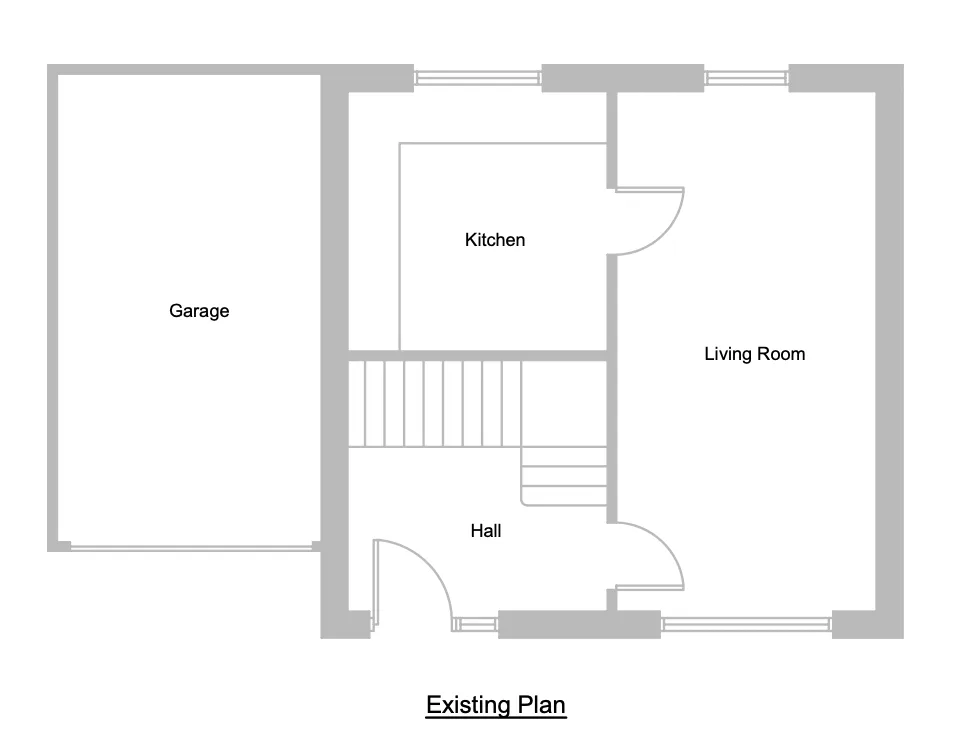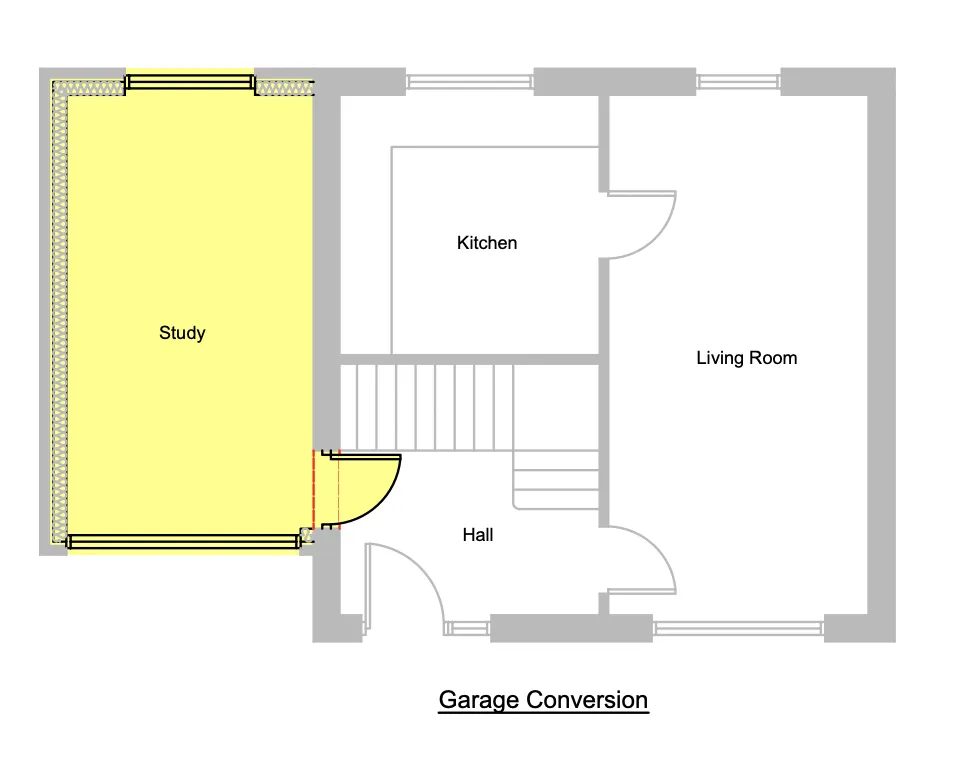Conversions - Unlock Hidden Potential
Converting your garage is one of the smartest and most cost-effective ways to unlock extra living space in your home. Whether you’re dreaming of a home office, gym, playroom, or guest suite, a garage conversion lets you add usable space without the time and expense of a full extension.
At Saltire Sketch, we specialise in designing garage conversions that are both practical and stylish—tailored to suit how you want to live. We know the ins and outs of Scottish building regulations, so you can be confident that your plans will meet all the necessary standards, without any added stress on your part.
From the moment you get in touch, we take care of the details. We’ll start by helping you figure out what’s possible with your garage, then create clear, accurate plans that match your ideas and meet all approval requirements. Whether it’s bringing in more natural light, upgrading insulation, or reconfiguring the layout for comfort and flow, we’ll guide you every step of the way.
And while planning permission isn’t always needed, a building warrant is—so it’s important to get it right. With Saltire Sketch, you’ll avoid common pitfalls and keep your project on track.
By choosing us, you’re not just adding a room—you’re investing in a better way to use your home. Let’s turn your garage into something great.


Email:[email protected]
Site: www.saltiresketch.co.uk
